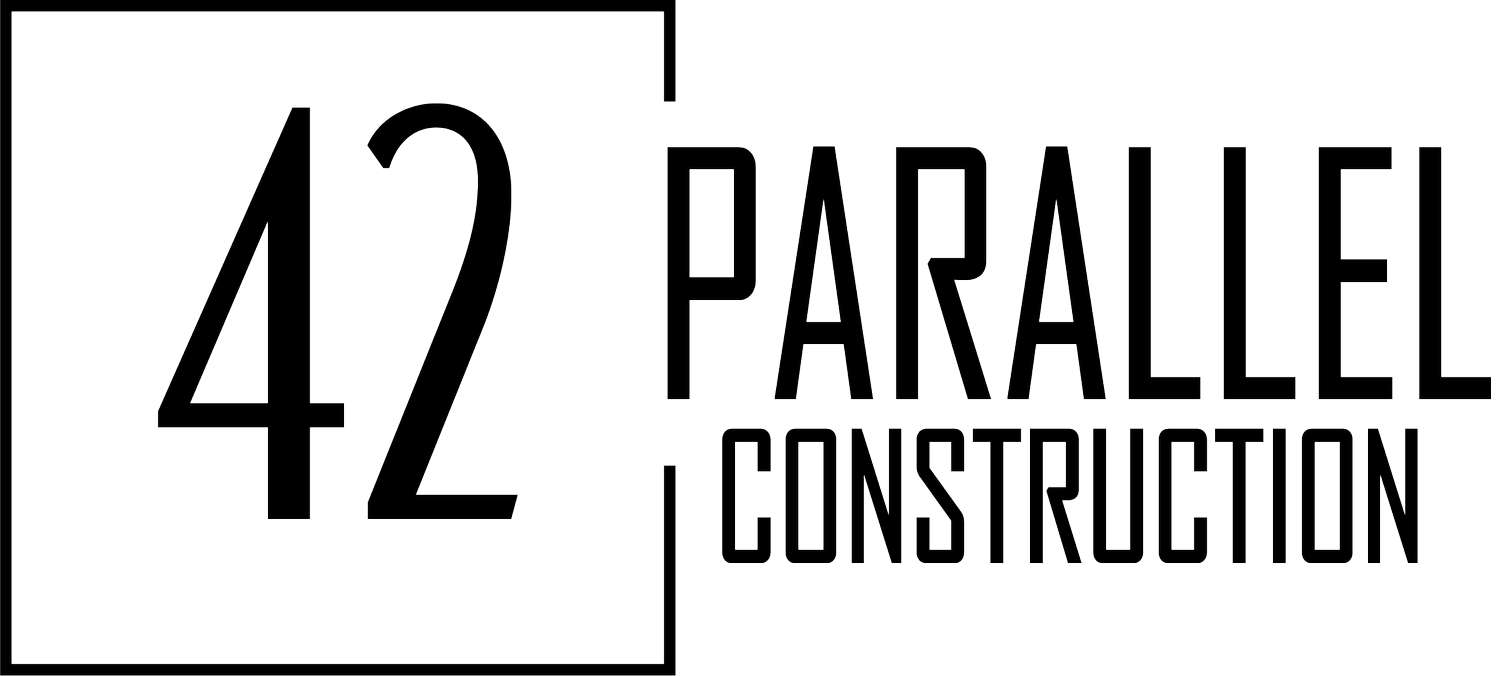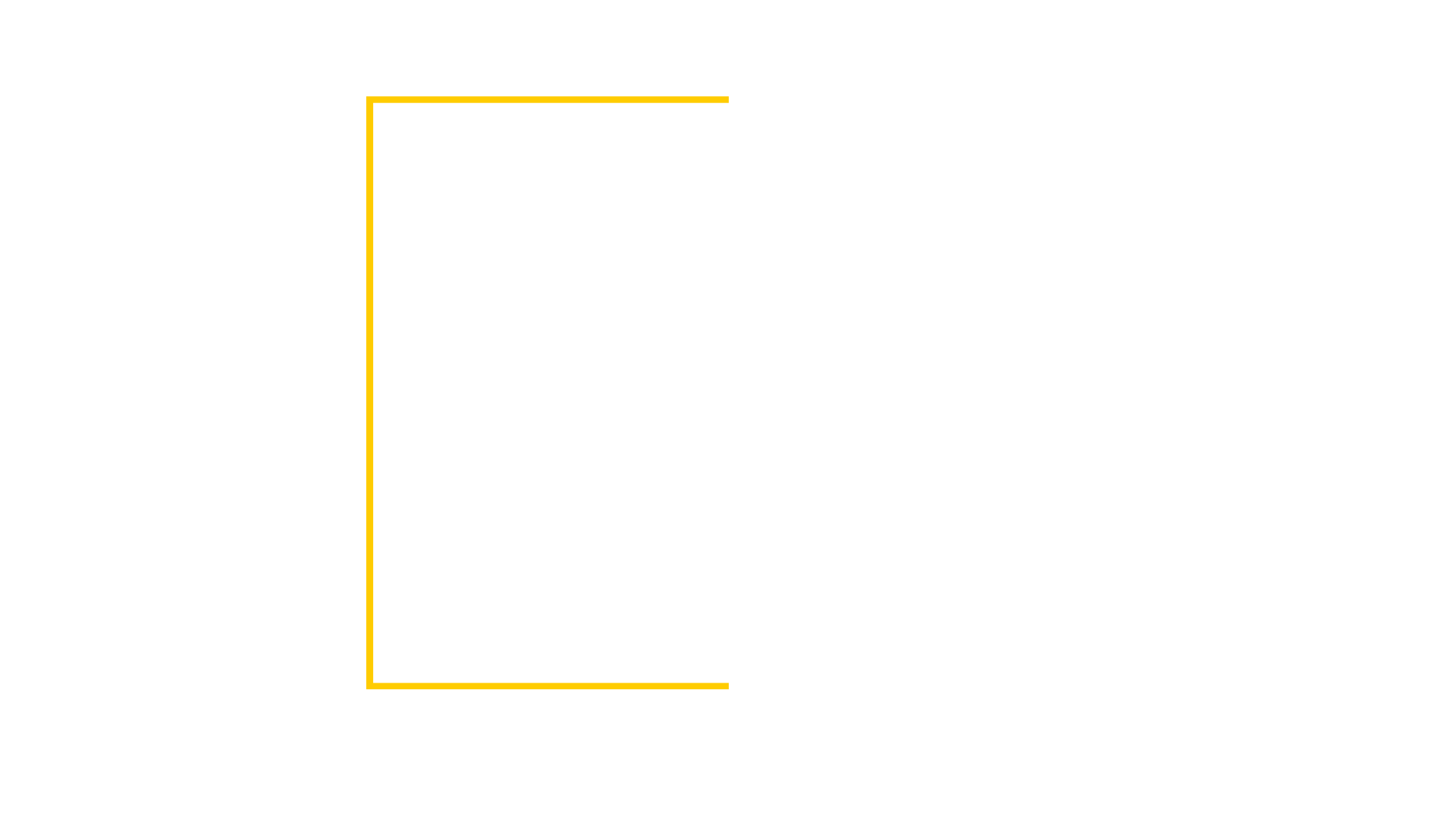
Post-frame construction is most commonly referred to as “pole barns“ but is also an excellent option for commercial needs, agricultural buildings, garages, mother-in-law suites, man caves, she-sheds, pool houses, and guest nests.
Pole barns are built using post-frame construction. A pole barn can serve a variety of different purposes. Including but not limited to – a workshop, man cave, hobby shop, recreational area, residential storage, agricultural storage, or industrial use. The possibilities for layout, size, and options are endless. Pole barns can be completely customized to include insulation, electricity, plumbing, HVAC, & fully finished interiors. We can see it through from start to finish.
Barndominiums (commonly referred to as “Barndos”) are post-frame homes. Compared to traditional stick frame homes, Barndo’s have an accelerated construction time period. Like pole barns, the exterior finish can be metal, wood, or vinyl. Barndominiums have the strength and ease of post-frame construction with the look of conventional framing. When designing a Barndo, the interior layout is highly customizable and can be either an open or closed concept depending on your taste and lifestyle.
Post-frame construction does not require interior load-bearing walls or a solid concrete foundation. The design involves creating the outline of the structure with posts that are cemented into footers that are anchored 4-6 feet below ground. The roof is commonly sheeted with metal, but shingles can also be used. The exterior walls can be completed with metal, wood, or vinyl. This type of construction is great if you are looking for open-concept spaces, versatility, and an accelerated building phase.
Stick-frame construction requires a solid concrete foundation on top of which the building framework is created. This design draws strength and support from the network of interior walls made with 2 x 4 studs spaced 16 or 24 inches apart. This type of construction is ideal if you are looking for basement space, multiple levels, closed-concept floor plans, and intricate roof designs.
































