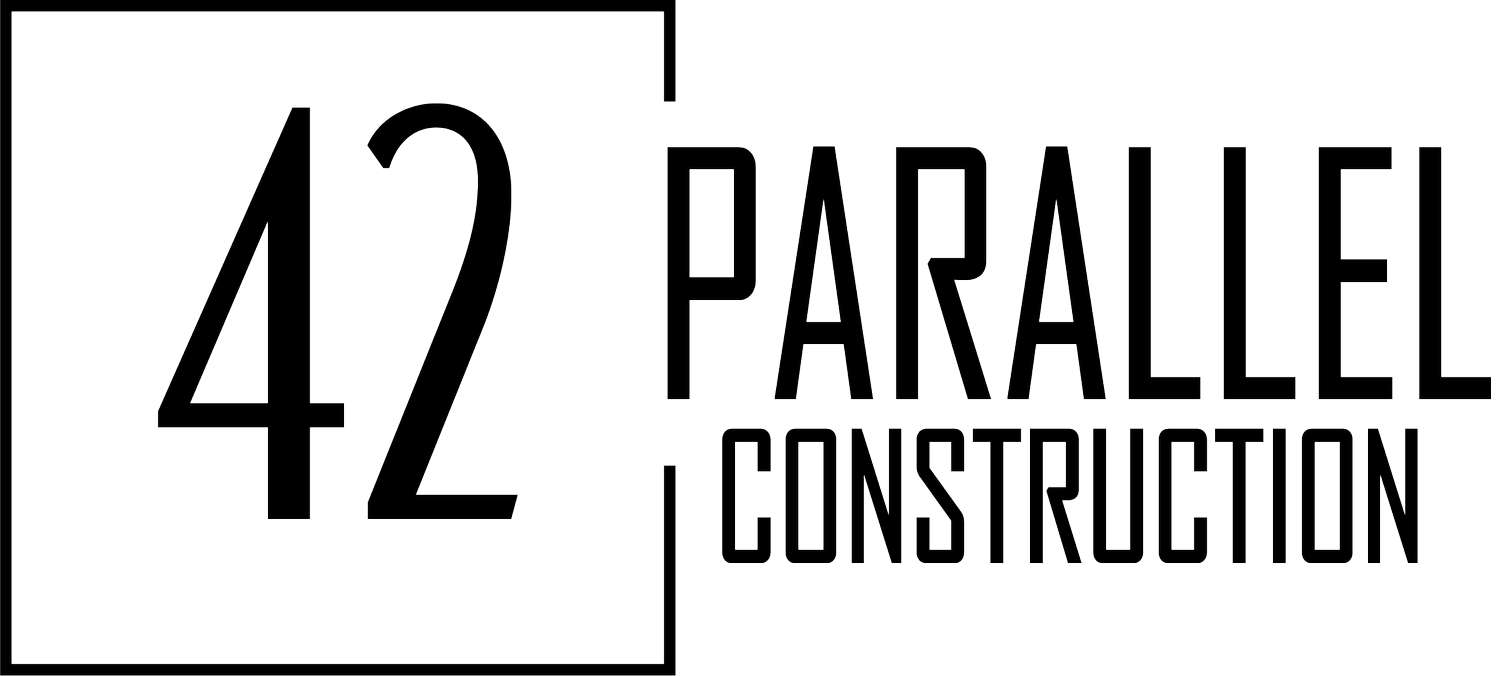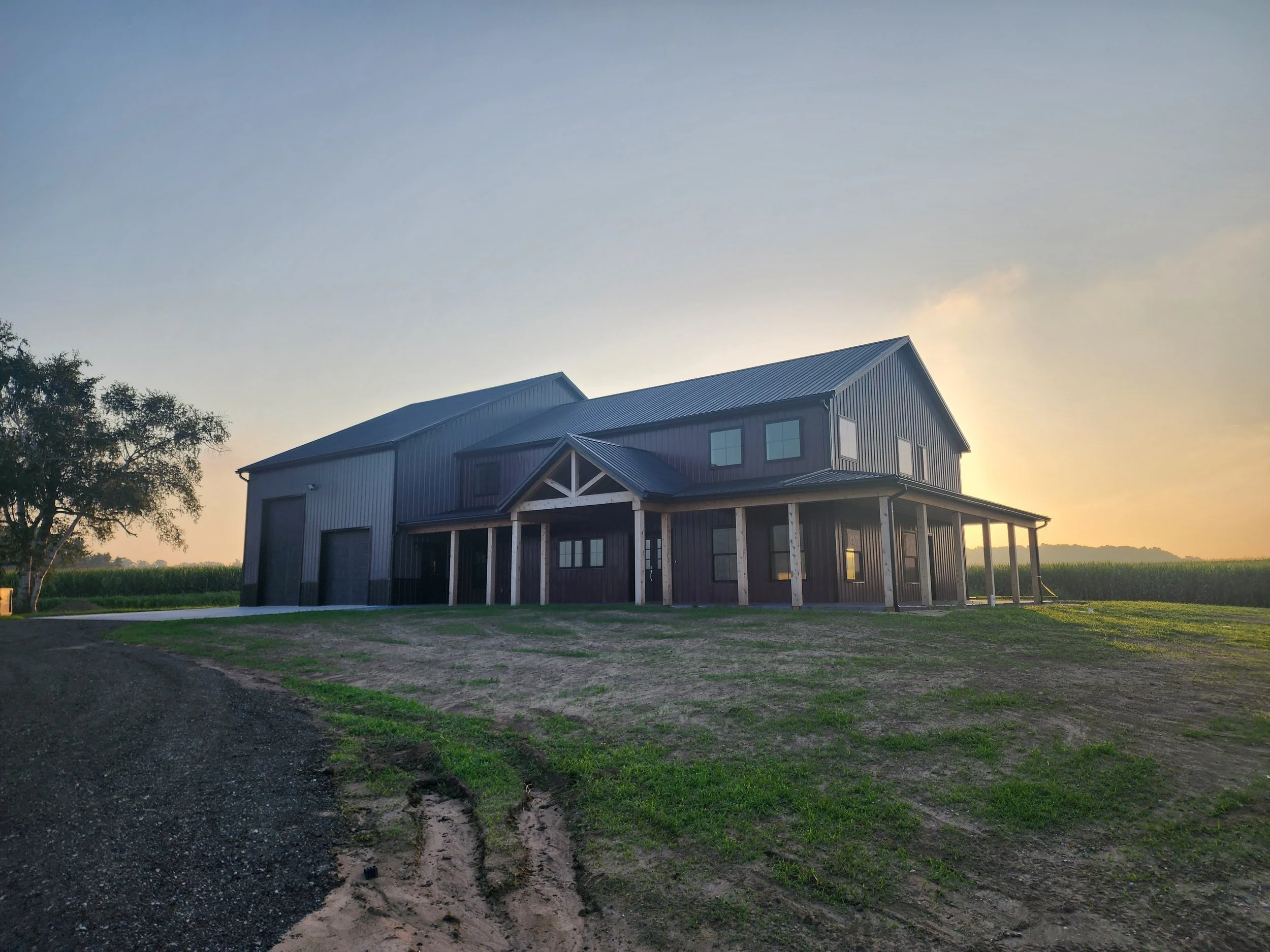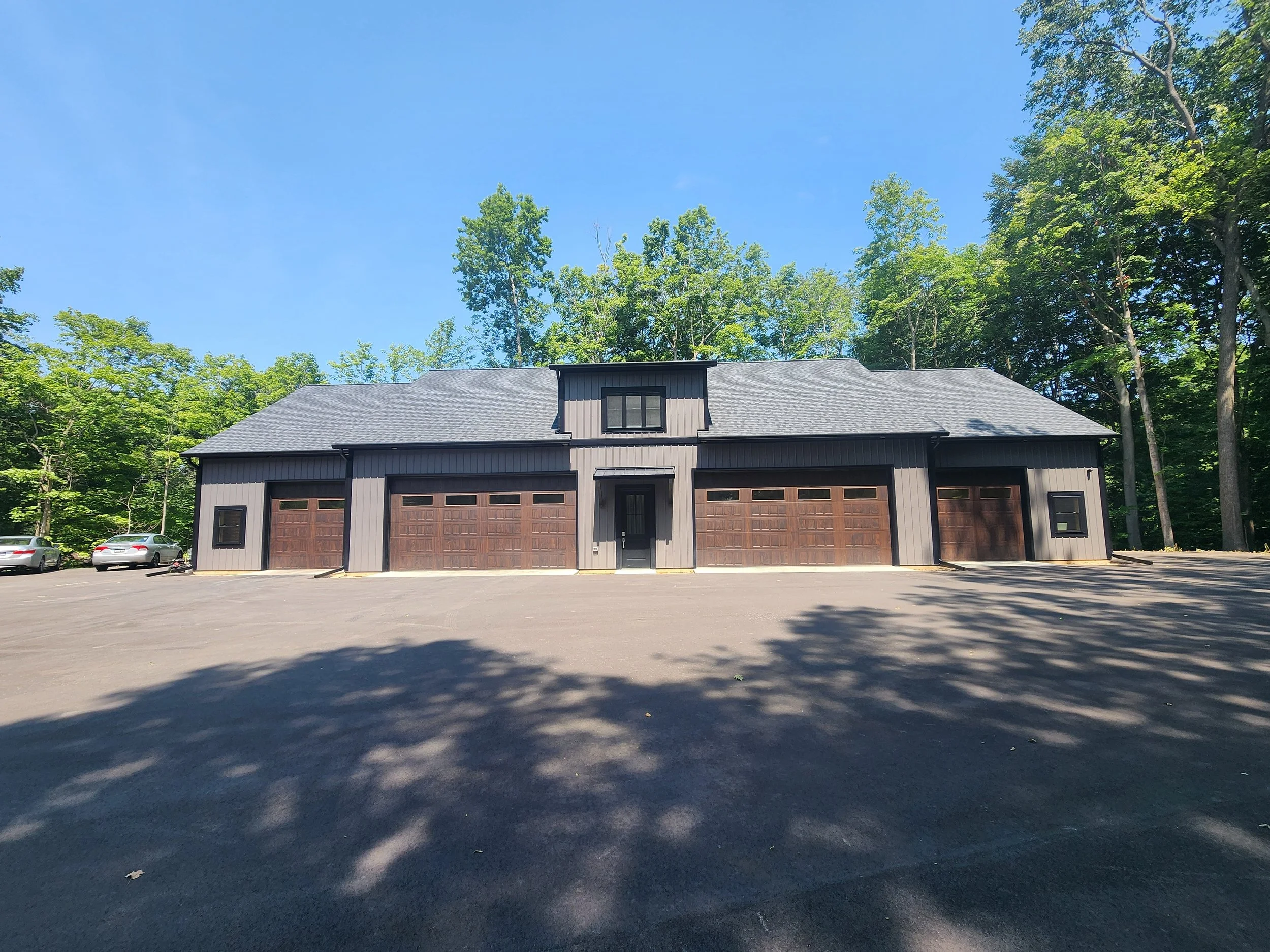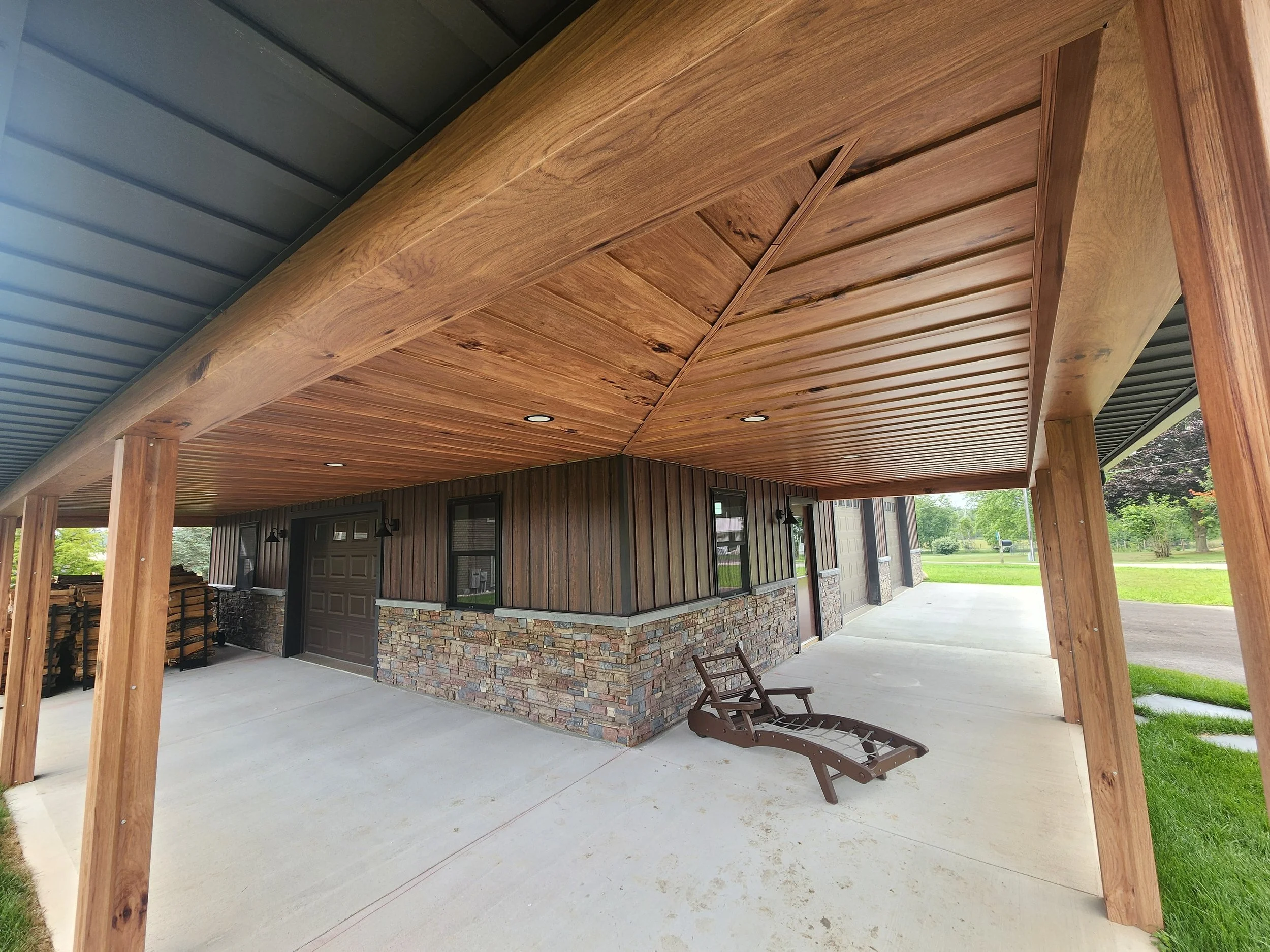Post-Frame Construction specialists
Trusted for commercial, agricultural, and residential outbuildings for Central Michigan
Across Mid-Michigan, 42 Parallel is delivering post-frame buildings with the resources of a growing company and the attention of a local partner.
Keeping your project personal, precise, and purposeful.
Construction Solutions
Commercial & Light Commercial
Agricultural
Residential Out-Buildings
Barndominium Shells
Commercial & Lt Commercial
At the heart of every commercial building we create is a commitment to quality and function. Our post-frame construction delivers superior performance, energy efficiency, and adaptability, helping your business thrive for years to come.
Agricultural
Our post-frame agricultural buildings are crafted to handle the demanding environment of farm life. With strong foundations and versatile designs, we provide durable structures that grow alongside your farm and adapt to your evolving needs.
Residential outbuildings
From garages and workshops to storage sheds and hobby barns, our residential post-frame buildings are designed to meet the real needs of homeowners in Mid-Michigan. We focus on durable construction, smart design, and cost-effective solutions—so you get a structure that works for your lifestyle and stands the test of time.
Barndominium Shells
Offering Barndo Shells that are fully framed, dried-in, and ready for interior trades such as plumbing, electrical, and drywall, giving you the flexibility to finish the space your way. Choose 42P for a well-built foundation for your dream home or workspace. Practical, reliable, and built by Mid-Michigan’s post-frame leaders—your barndominium starts here.
Custom Built to Last
Our meticulous craftsmanship, superior materials, and remarkable client experience mean you maintain full control over the details of your build while we ensure uncompromising quality in the results.
One point of contact
42 Parallel is a growing, in-demand post-frame construction company, trusted across Mid-Michigan for our quality and reliability. Despite our expansion, we maintain a local, approachable feel—giving every client a single point of contact who guides your project from start to finish. Whether it’s a commercial building, agricultural structure, or residential outbuilding, we combine the resources of a thriving company with the personal attention of a neighbor you can count on.
42 Parallel construction
42 Parallel Construction is a locally owned, small business that exists to meet the on-site building needs of residential, agricultural, and commercial communities in Michigan. We specialize in post-frame construction for pole barns, barndominium shells, garages, guest-nests, man caves, she sheds, pool houses, and more.
Originating in Michigan Dutch Barns, 42P was born out of a growing demand from our customers for dependable, high-quality construction on large-scale projects.

our 4 step process




















